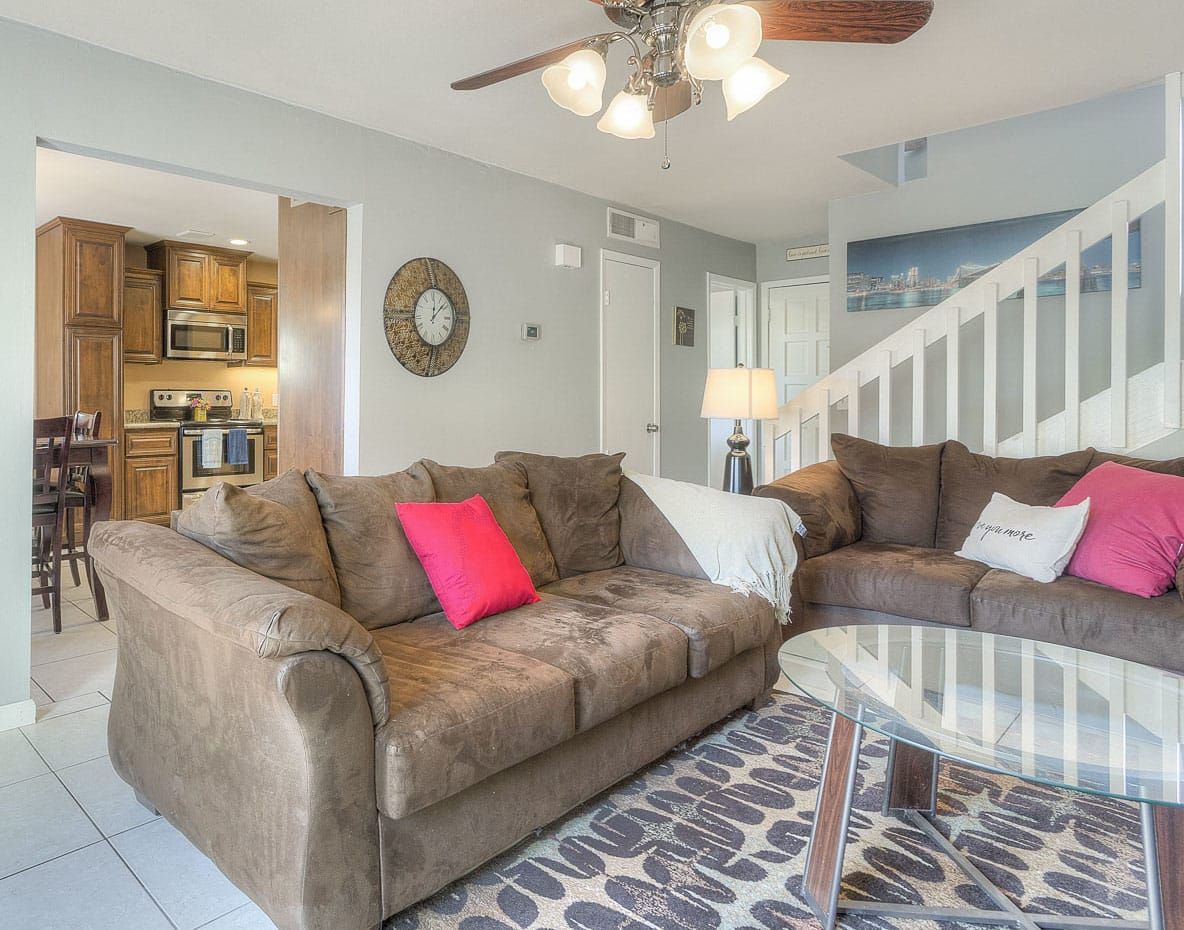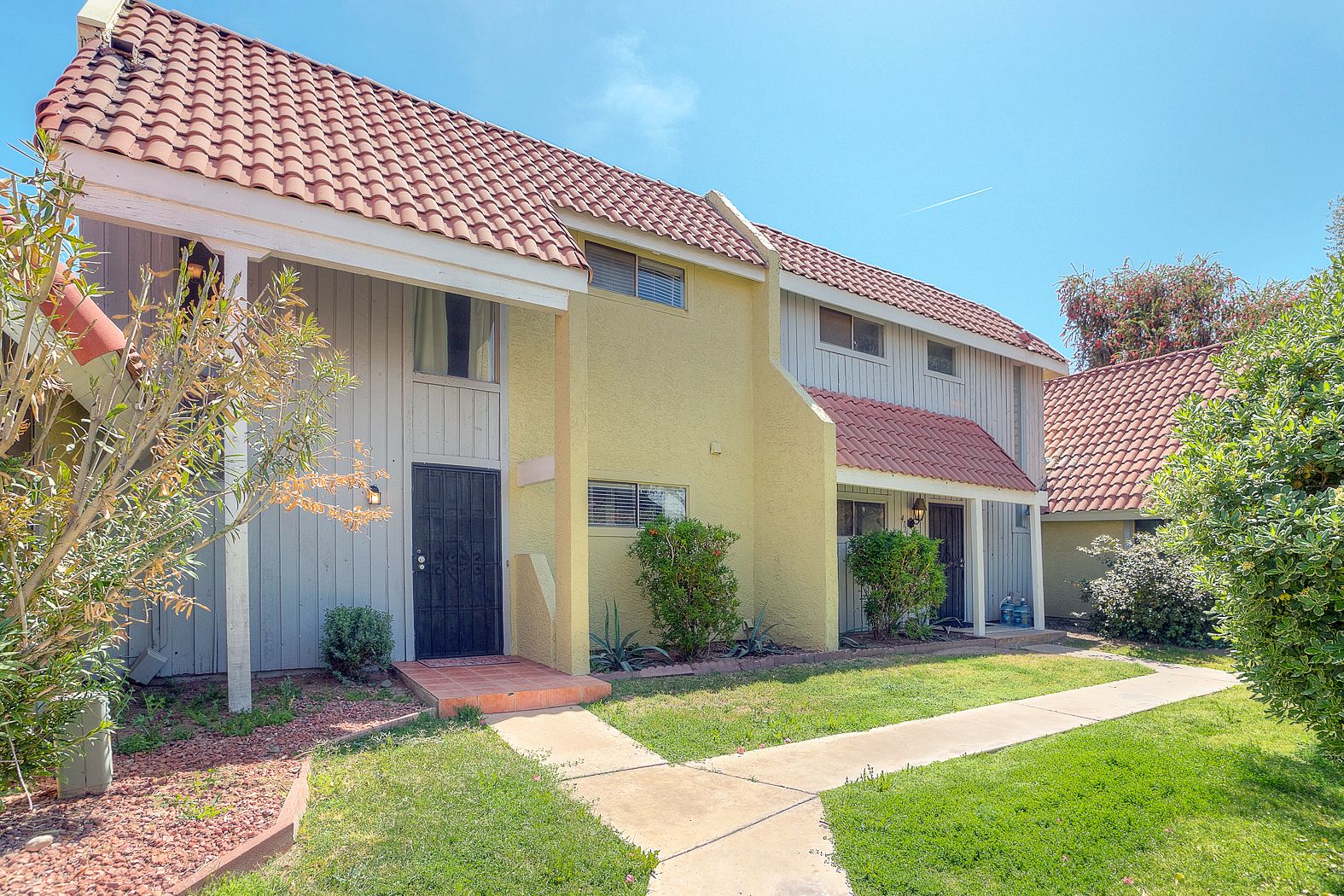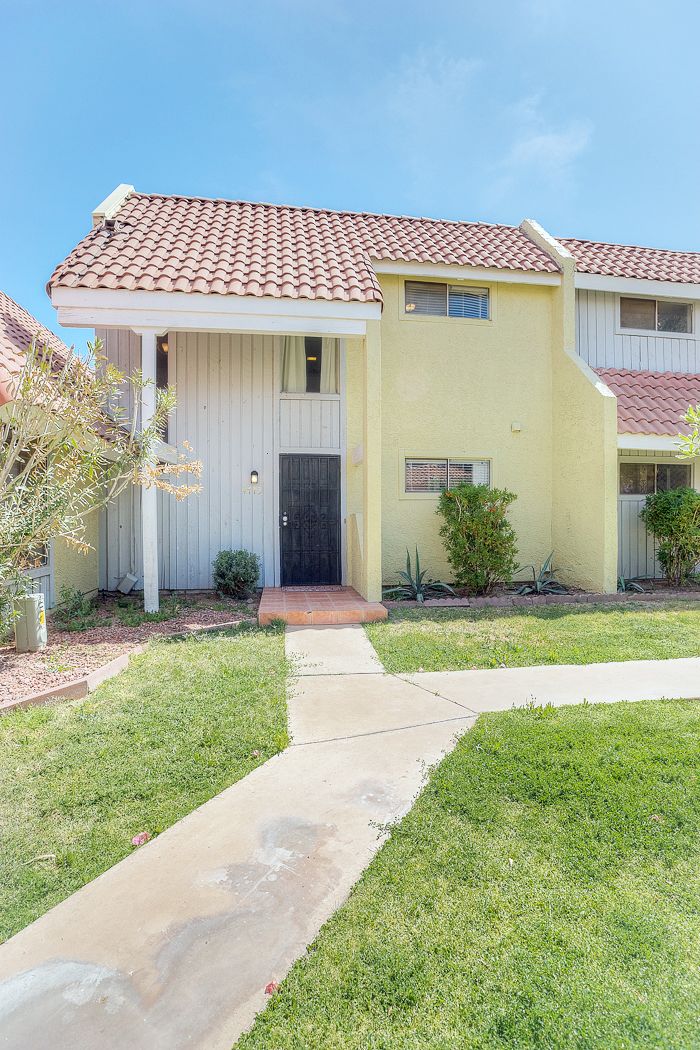SOLD! Hip on Highland
Keresan Villas
4713 N. 10th St, Phoenix, AZ 85014 (Map)
SOLD!| 1152 SF | 3 Bed | 2.5 Bath

Welcome Home! You'll fall in love with this three-bedroom, two and a half bath, 1,152 square-feet of modern, city-living perfection. This home has been shown a lot of love and care, with over $50,000 in upgrades carefully designed and professionally installed.
Inside, you'll find the spacious tiled greatroom, perfect for entertaining guests or unwinding after a long day. The baseboards, fans, and carpet throughout the home have all been refinished, adding a stylish touch that your friends will notice as soon as they make their way over.
Looking for a place to wow company with your cooking skills? The kitchen has gorgeous rich cabinetry, granite countertops, stainless steel appliances, a reverse osmosis system and recessed lighting making it the perfect backdrop to your in-home Iron Chef competition. Your family will love the custom LED lighting under the cabinets and pantry with roll out drawers, making it easy to grab a midnight snack when they stay over after a big game!
The half bathroom downstairs includes a custom vanity with a sleek glass bowl sink and matching custom mirror that is sure to wow your guests. The washroom also includes upgraded tile flooring and custom closet doors to the washer and dryer hookups on the first floor--a precious feature in this market!
You'll love heading to up bed in this master suite, with its neutral paint pallet and plush carpeting. With plenty of room for all your favorite colognes, perfumes, and bathroom must-haves, it features custom cabinetry with granite countertops, extended vanity, and an additional mirror for a cozy night in.
The carpeted guest room is the ultimate space for impressing your out-of-town guests. The second guest room includes contemporary wood laminate flooring and gorgeous natural light, perfect for a home office or kid's playroom. The guest bathroom features double vanities with granite countertops and a custom mirror. The shower has been designed with tile walls and has a new tile bathtub to match. Your guests will love the attention to detail in this home.
Outside, behind the brand new french doors, the paved patio space has a shaded area and space to sunbathe. You'll also enjoy the easy access to your covered parking spots through the new custom back gate, which offers privacy and security for early mornings and late nights and an easy pathway to the sparkling community pool & spa.
Close to Steele Indian School Park and with easy access to the SR 51, I-17, you'll love being at the center of it all! Here are just a few of the unique dining and entertainment options in the area:
This home's long list of upgrades will have it flying off the market in no time, don't hesitate to schedule a showing today!























