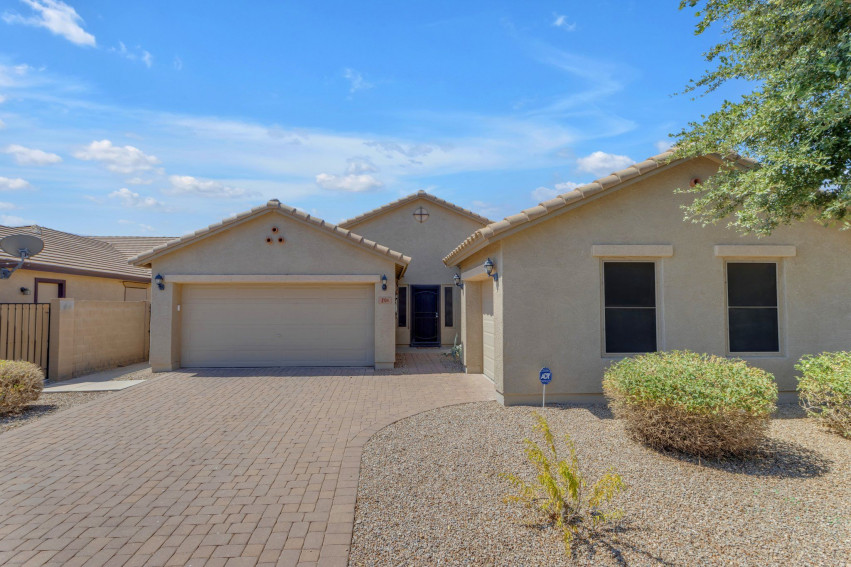3 BEDS
Dreamy on Desert Valley
701 W Desert Valley Drive San Tan Valley, AZ 85143
701 W Desert Valley Drive San Tan Valley, AZ 85143
3 BEDS
2 BATHS
2007 SQ FT
$475,000
Welcome to Skyline Ranch in San Tan Valley! This single story, three bedroom, 2 bathroom home features an open floor plan, spacious kitchen with granite counters and sky lights, and a beautiful backyard complete with a sparkling pool, producing lemon trees & a covered patio for enjoying your private escape year round. Inside you'll find upgraded plantation shutters throughout the 2007sf of interior living space as well as a split bedroom floorplan, spacious den, and large eat-in kitchen all overlooking the private South facing yard. The three bedrooms are complemented by an adjacent den creating an ideal set up for a mother-in-law suite with its private entry from the third car garage. With extra storage in the garage, new interior paint throughout and new carpet throughout the bedrooms, this home will not last long.

Don't worry a minute longer about how you are going to host your next holiday party or neighborhood gathering because this greatroom floorplan truly was made for entertaining. Whether its room for a big screen or for a four course meal, the high ceilings and spacious living and dining area can house celebrations big and small. The beauty of the rich cabinetry and custom interior touches is that the warmth of smaller gatherings or even a quiet night with the family at home will not be lost in the space but rather enhanced by it. Granite counters, ample storage, a stacked stone backsplash and both pendant lighting and natural light from the skylights make this area inviting for all.
This three bedroom home features a guest room that works exceptionally well as an in-law suite, a home office for your full time or part time job, or an additional climate controlled storage area to complement the extensive storage in the three car garage. With direct access to the third bay, private entry and exit adds value to each of these optional uses for the room along with its proximity to the full guest bath shared by the additional two guest bedrooms. The split floorplan ensures privacy for the primary suite with attached ensuite bath designed with dual sinks, a seperate tub and shower, and a large walk-in closet with every season in mind.
Having a pool in your backyard is the perfect way to meet the neighbors - invite them over for a water date with the kids, enjoy an early evening meal while dipping your toes in or test out its laps ability with an accountability partner as you shed those last few summer pounds. This backyard will provide the idea backdrop for year round memories with lots of seating areas in the pool, hardscaping for enjoying the smell of the producing lemon trees, and shade under the extended covered patio for taking a break before heading back inside. Perfectly manicured and move-in ready, grab your swimsuit and don't forget the sunscreen - this is going to be fun!
The San Tan Valley area has exploded with growth over the last couple of years and the Skyline Ranch neighborhood is at the middle of it all. Within minutes to the Golf Club at Johnson Ranch, area schools and libraries, the San Tan Mountain Regional park for year-round outdoor recreation, nearby shopping at the Villages at Queen Creek and events at Schnepf Farms & The Queen Creek Olive Mill - the area is thriving as it fills with growing families, professionals looking for exceptional East Valley job opportunities, the retirement community, and more.
Get instant access to the latest properties to hit the real estate market.